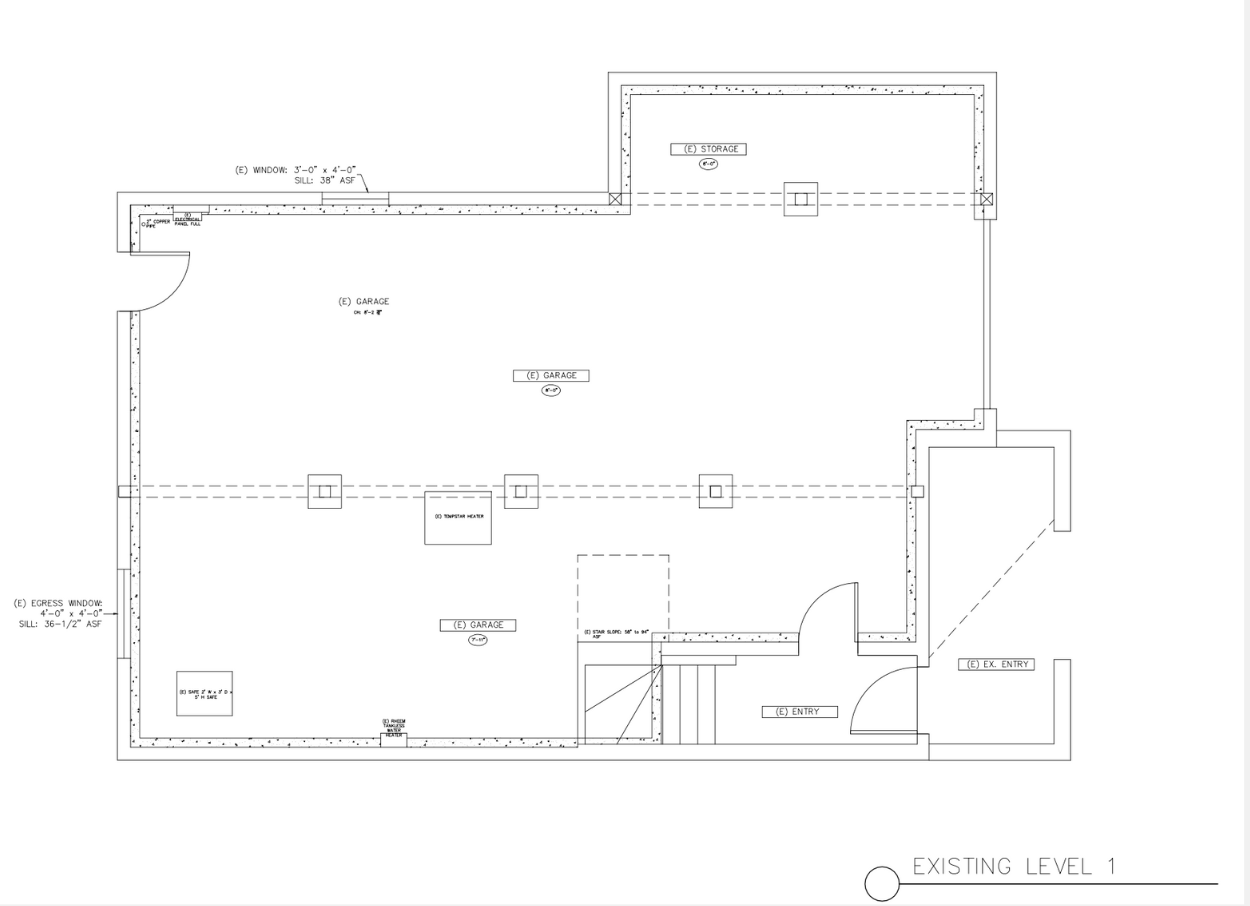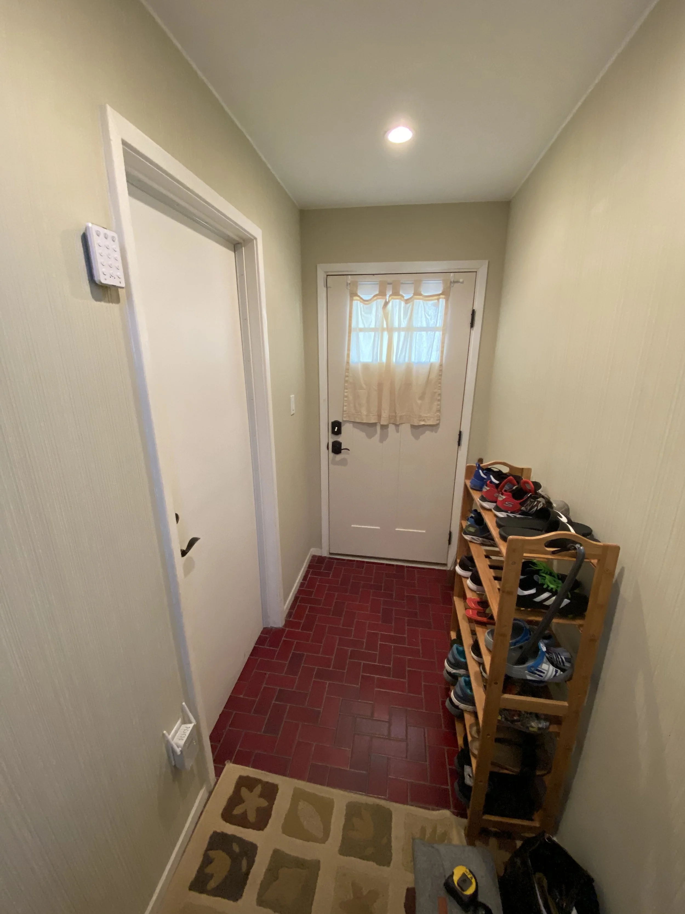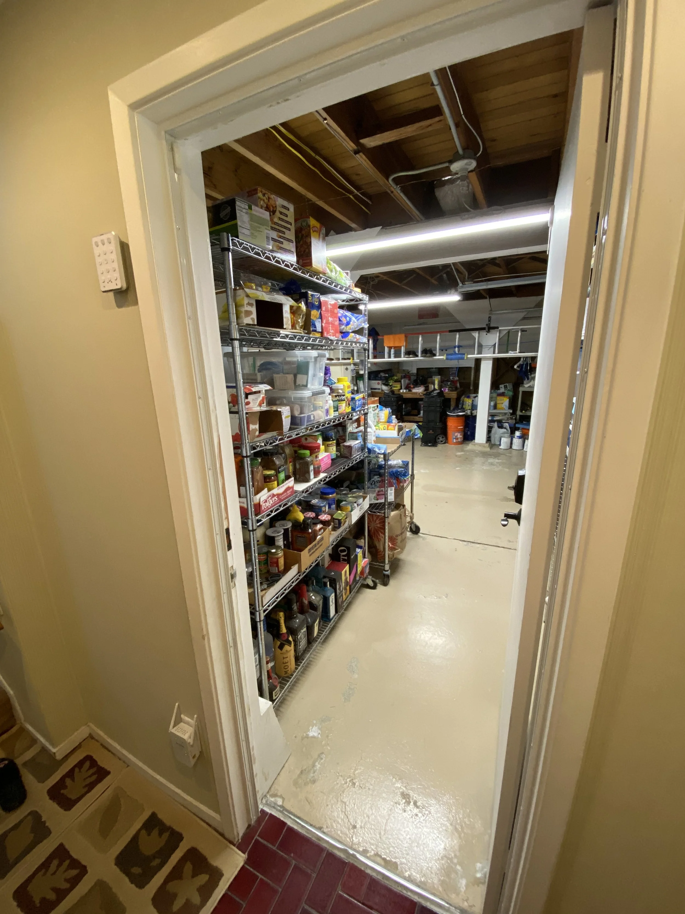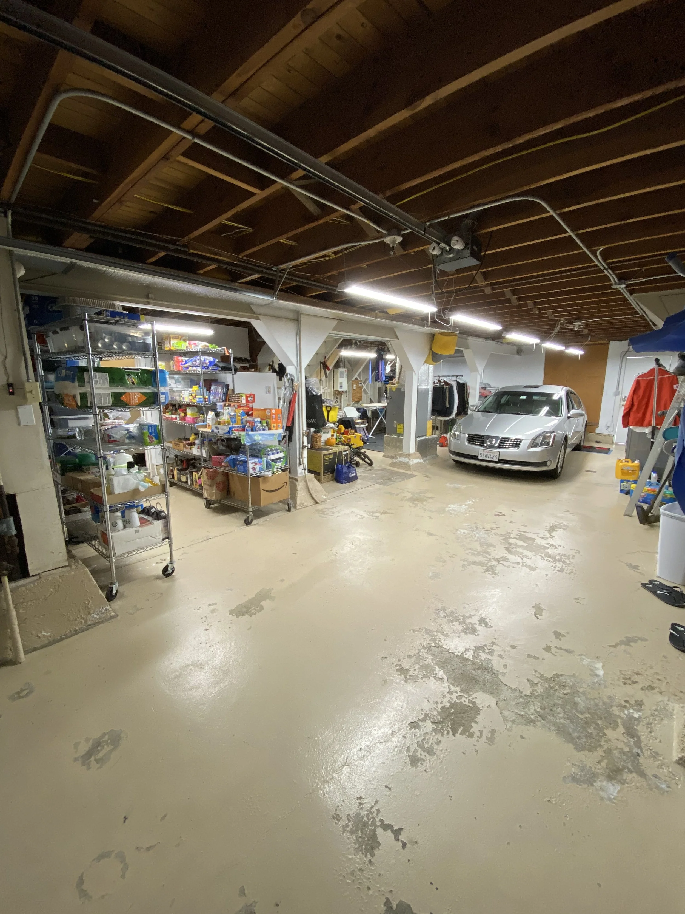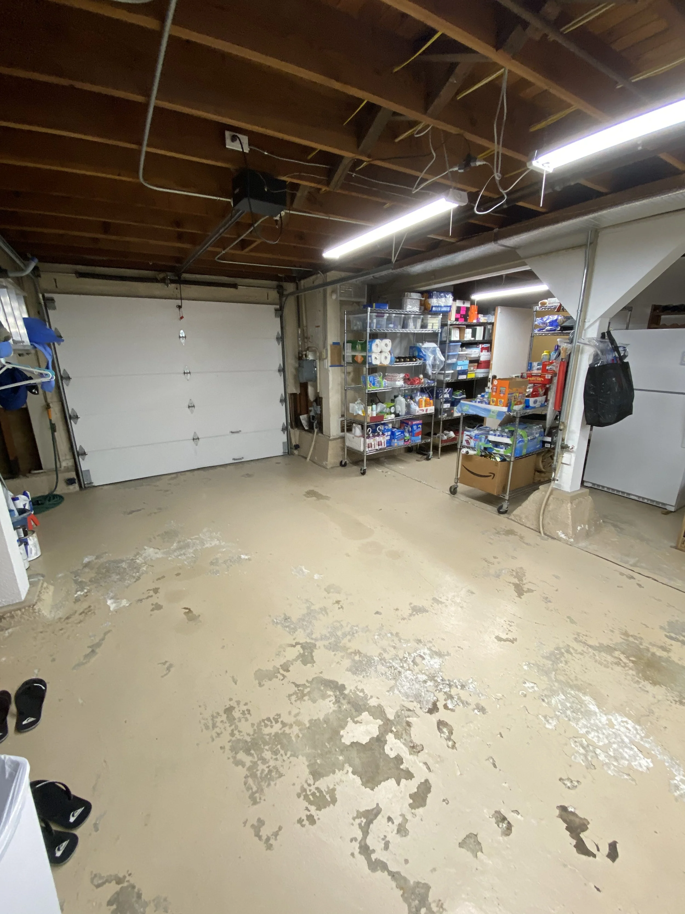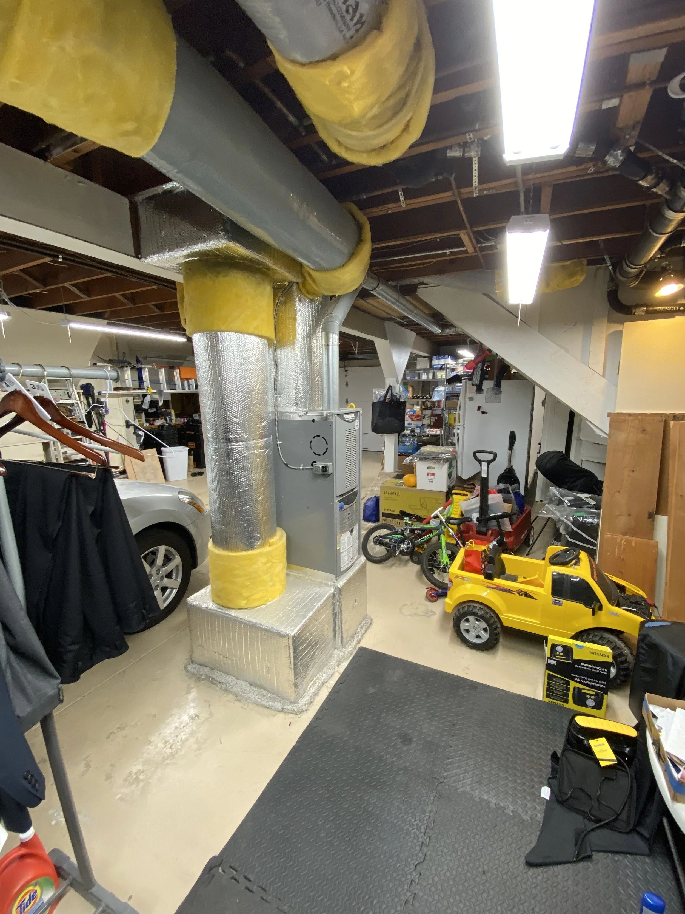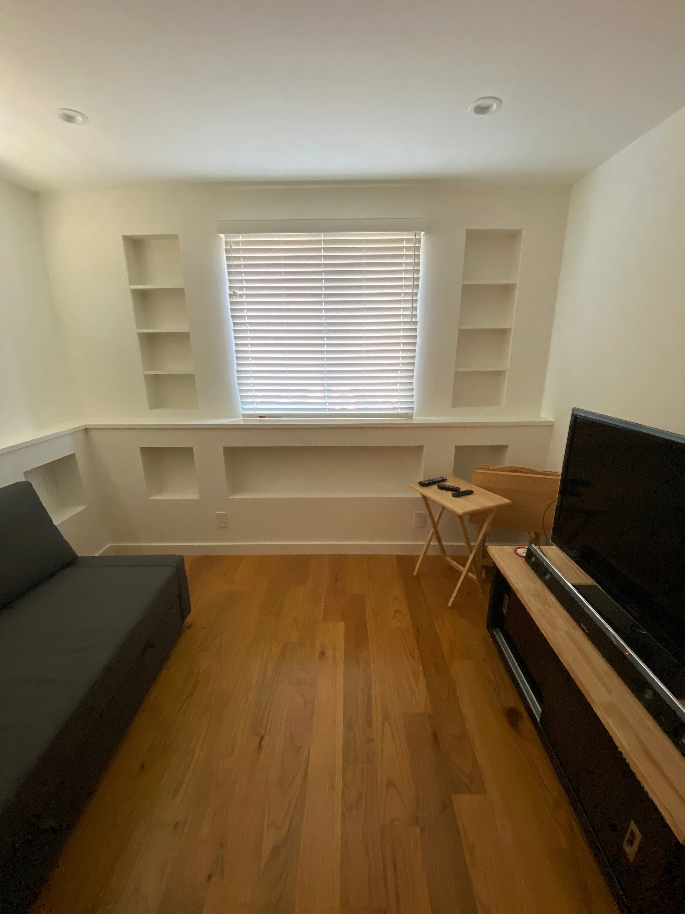Untapping the Potential of Your San Francisco Garage for Functional Living Space
When homeowners look for ways to maximize their living space, garages often hold untapped potential. In this recent project, our team transformed half of a standard San Francisco garage into a warm and practical addition—complete with a new entryway, foyer, bedroom, bathroom, and storage—all while maintaining a one-car garage. The result? A seamless extension of the home that feels intentional, efficient, and built to last.
Reworking a Garage from the Ground Up
Let’s take a look at some drawings to get the lay of the land!
Garages in San Francisco weren’t exactly designed with modern living in mind. This one, like many, had limited head height and no existing plumbing. To make it livable, we had to get creative with foundational work, excavation, and new concrete to bring the ceiling to a comfortable height.
“We knew from the start that the structural work would be a challenge, but we also saw so much potential in this space,” says Bill, Partner and President. “Lowering the floor took precision, but it gave us the room we needed to create something functional and inviting.”
Before photos of the garage
Beyond foundation work, we tackled key upgrades:
Installed brand-new flooring, plumbing, and electrical systems.
Added HVAC ducting and an on-demand hot water system for energy efficiency.
Retained the existing stairs leading to the second floor while seamlessly integrating the new entryway.
Taking the plans from the 2D to the 3D
Demo of existing foundation, excavation to get increased head height, new steel foundation, and a new pour of concrete!
Smart Design: Making Every Inch Count
Good design isn’t just about adding space—it’s about using it wisely. This project presented an opportunity to build in thoughtful storage solutions that maximize function without sacrificing aesthetics.
“Since we had to work around existing structural elements, we used them to our advantage,” says Hayley, our Design Manager and Partner. “The footing walls became built-in ledges and cubbies, giving the bedroom and bathroom smart storage that doesn’t feel like an afterthought.”
Framing of new walls, delineation of space, bathroom building, and built-in storage
New garage doors, exterior windows, and doors finished the project, bringing in natural light and improving curb appeal.
The Outcome: A Practical, Stylish Home Extension
What was once an underutilized space is now a fully integrated part of the home. The new entryway creates a welcoming transition, while the additional living area offers function and comfort without expanding the home’s footprint.
The final space!
By tackling foundational challenges head-on and incorporating thoughtful design elements, we turned this garage conversion into a prime example of how strategic remodeling can elevate a home’s livability.
Thinking about a garage conversion or another creative remodel? Let’s talk. Our team specializes in crafting spaces that feel natural, intentional, and built to last.


